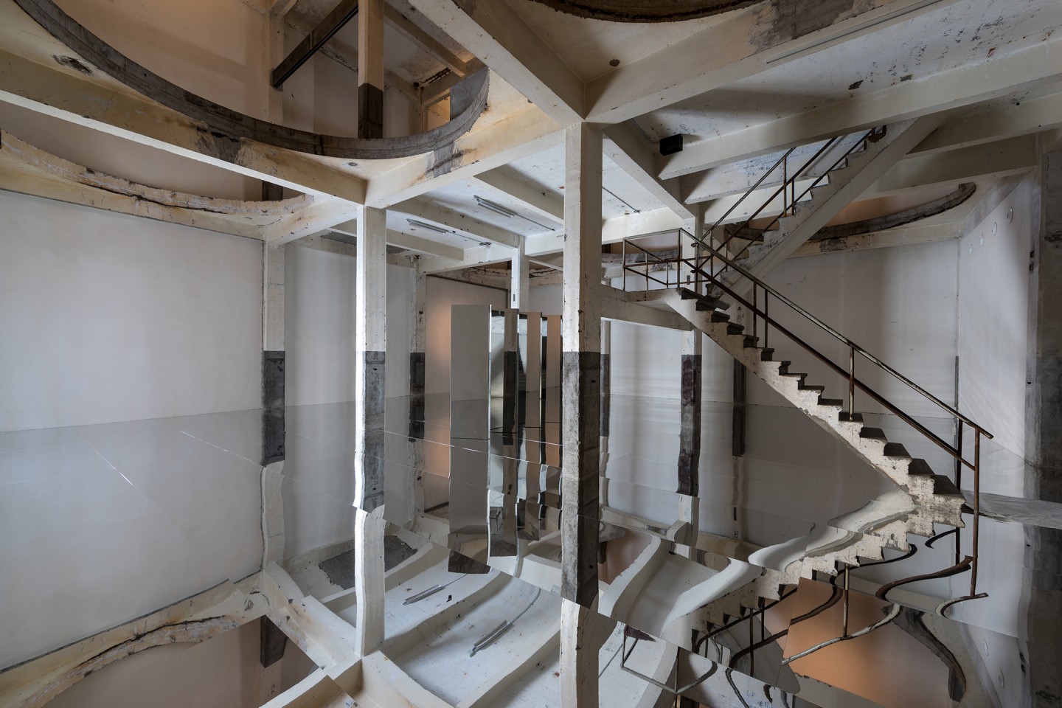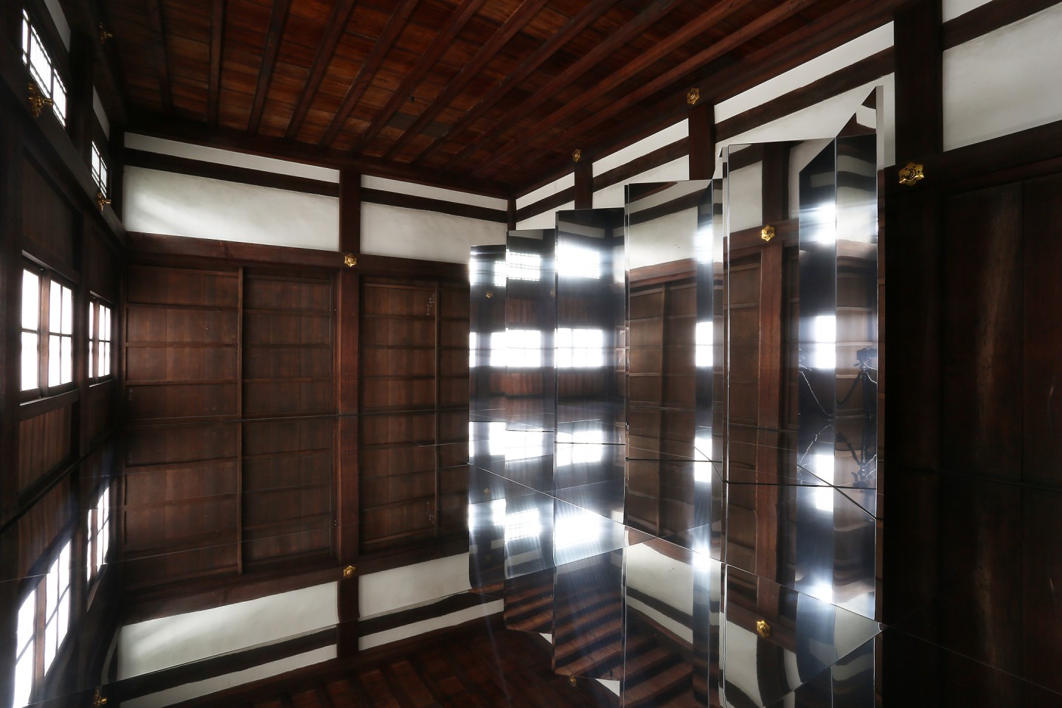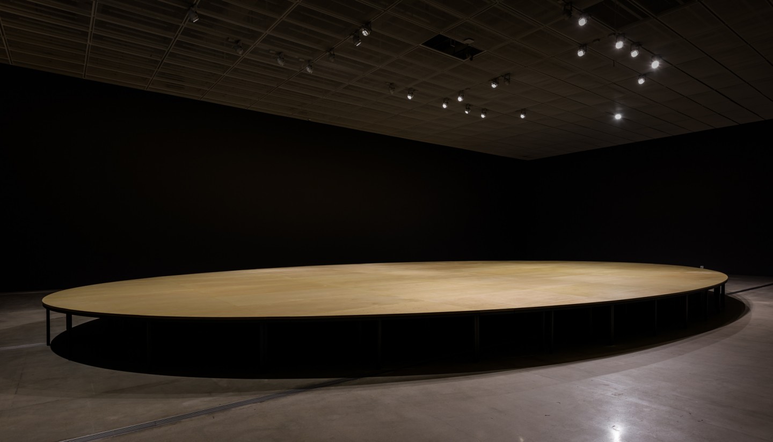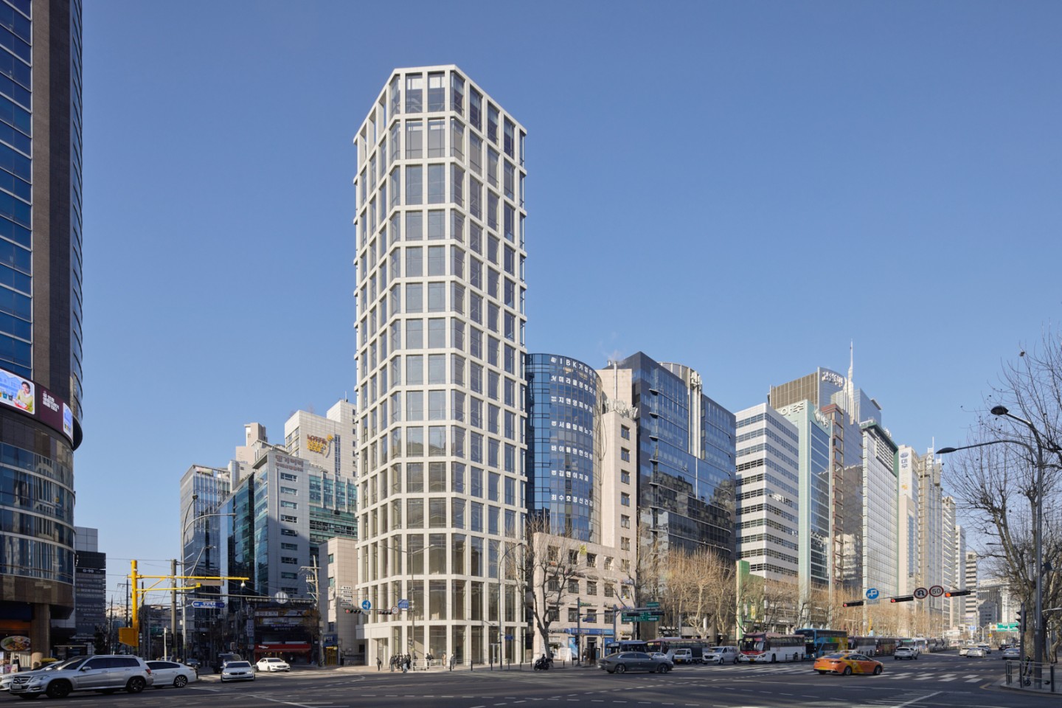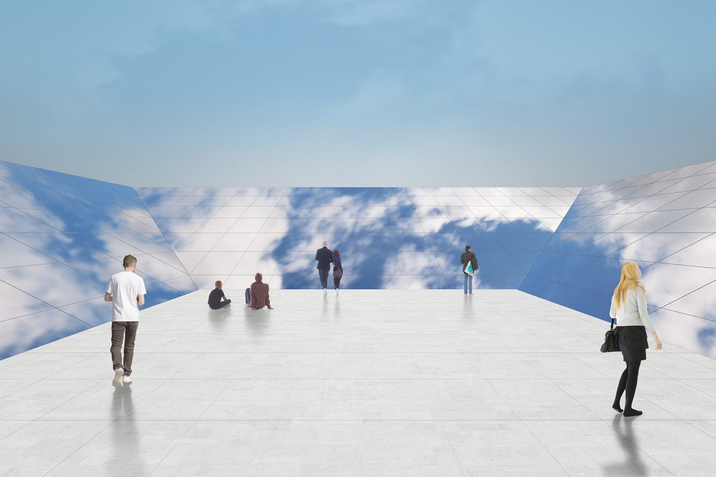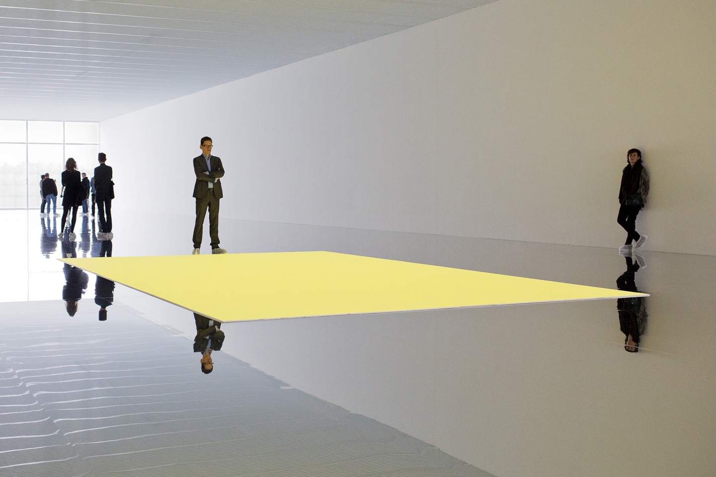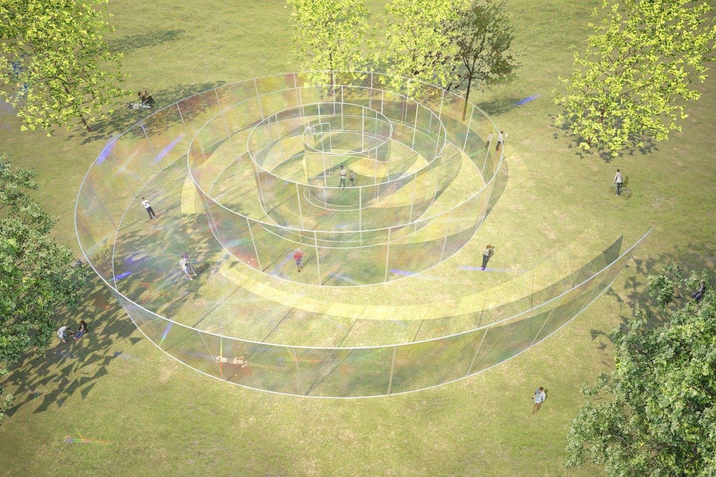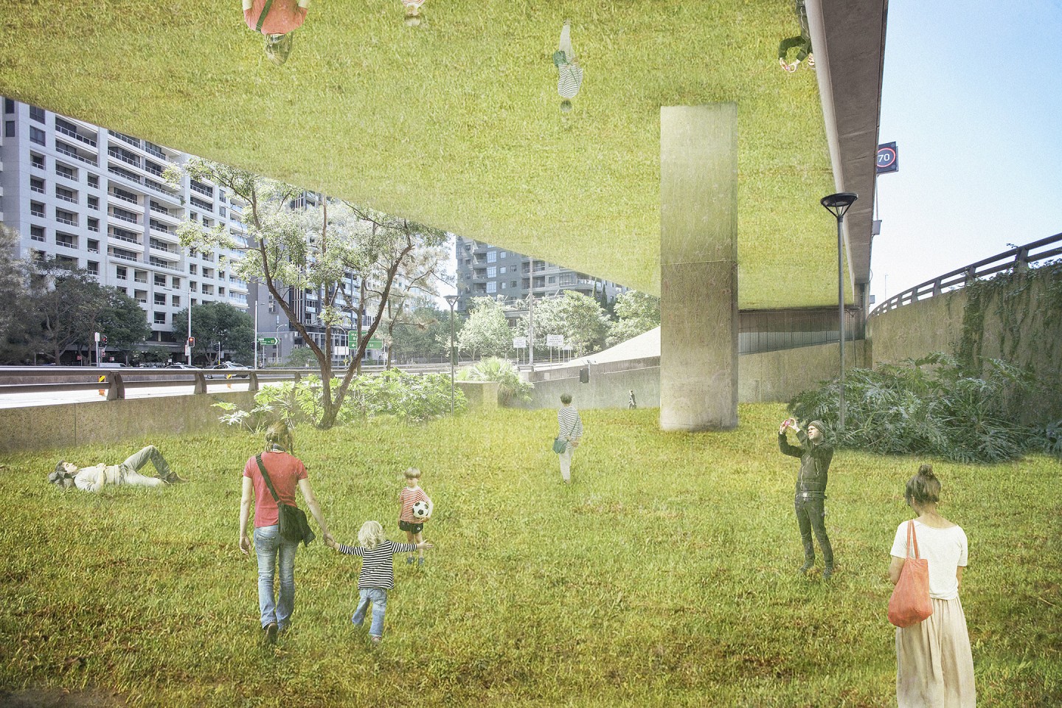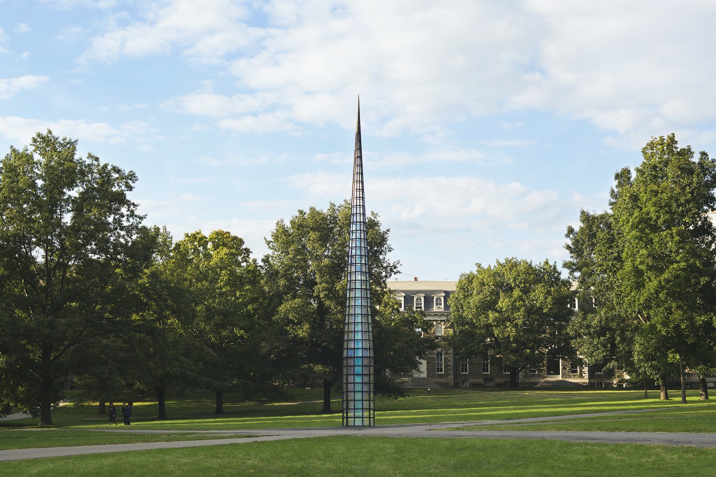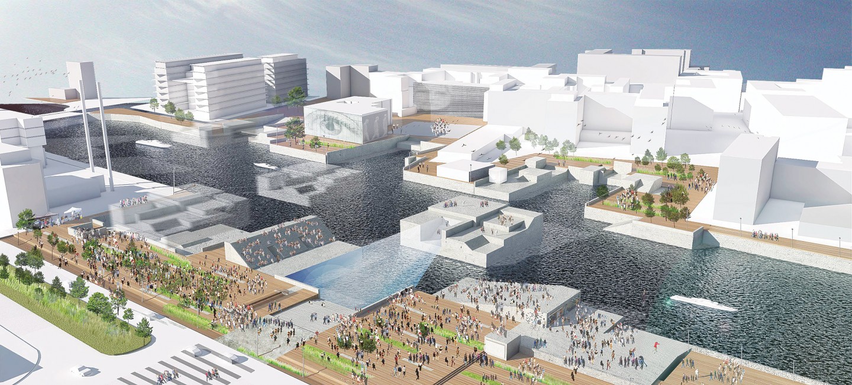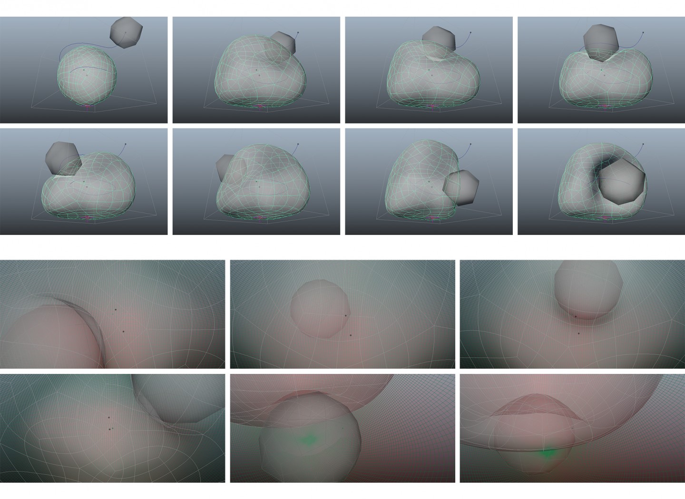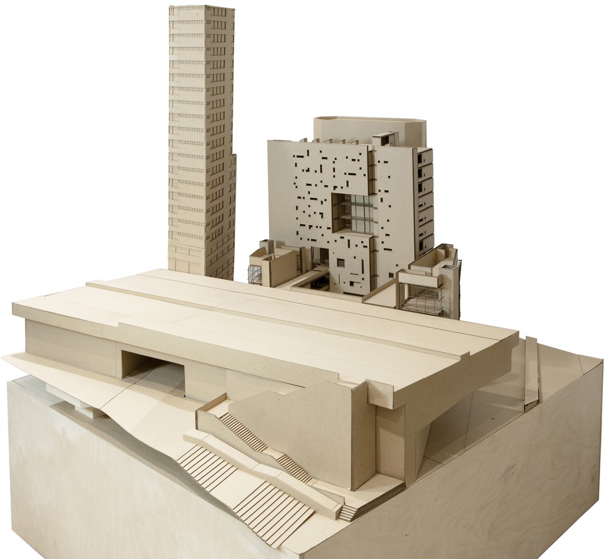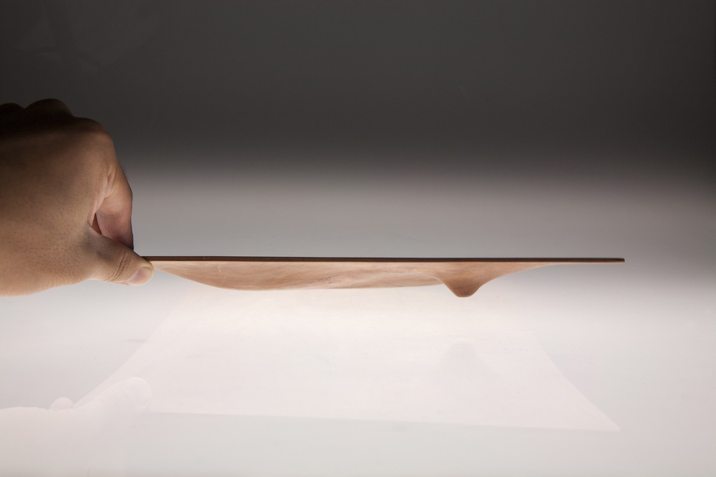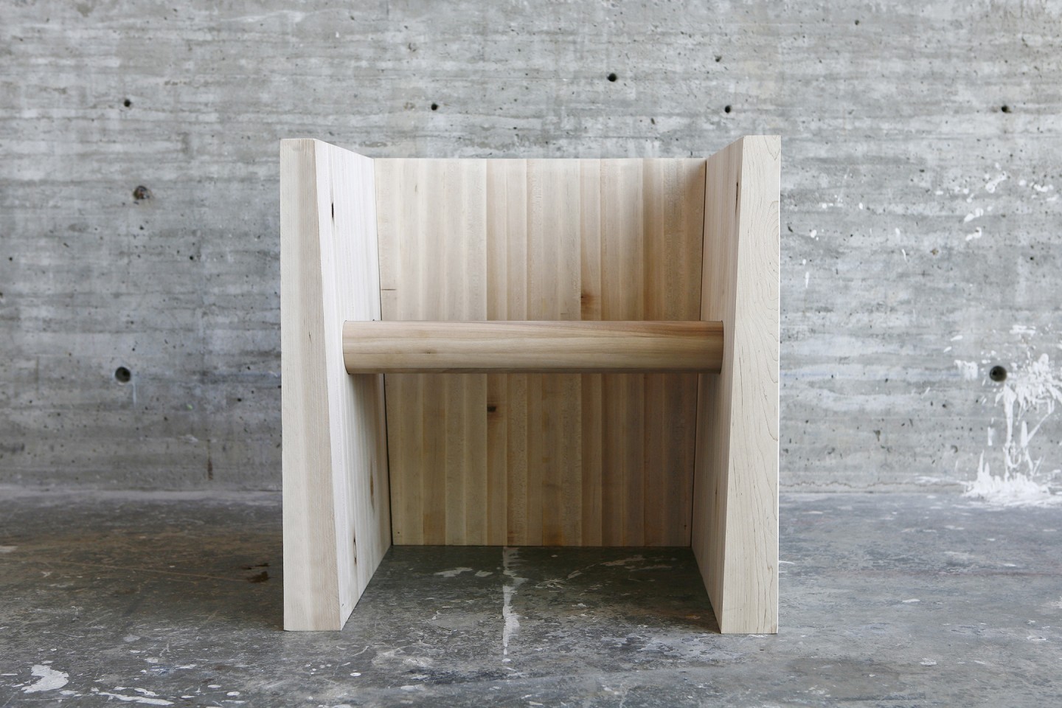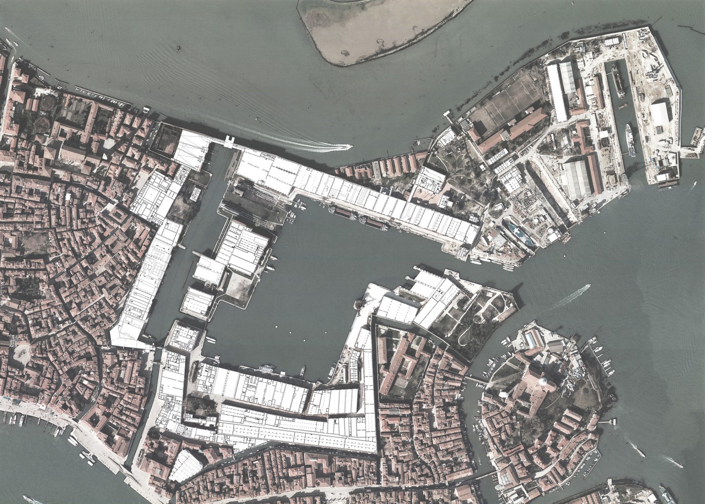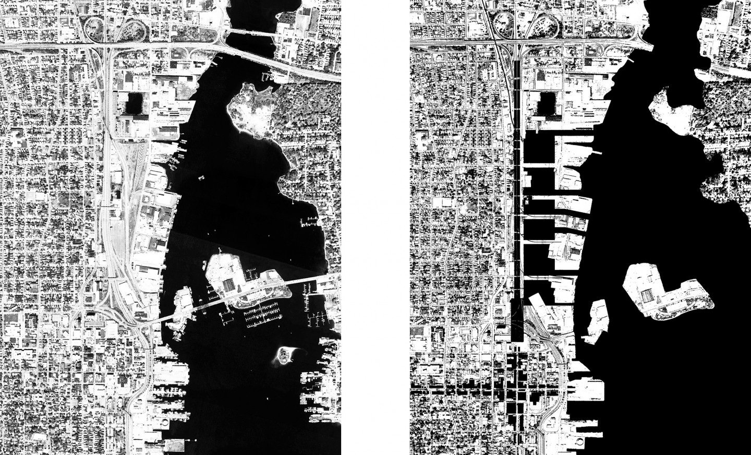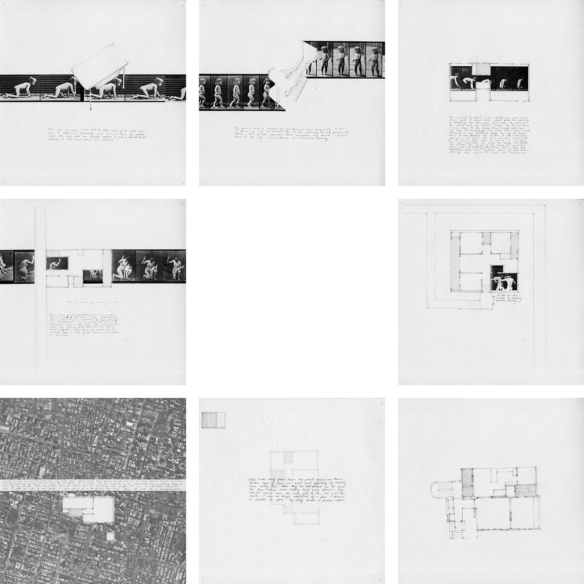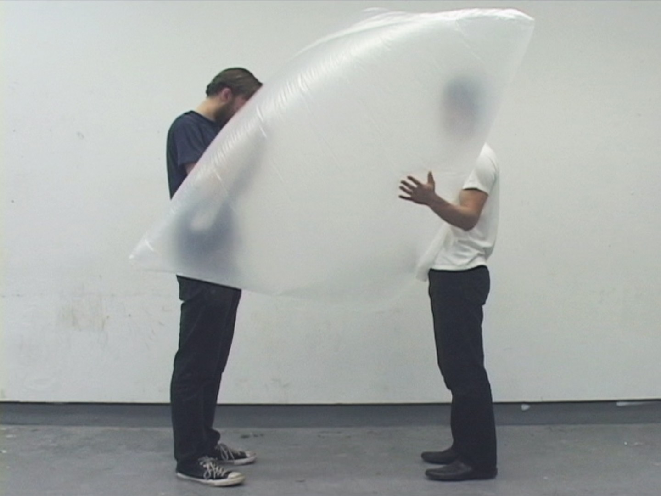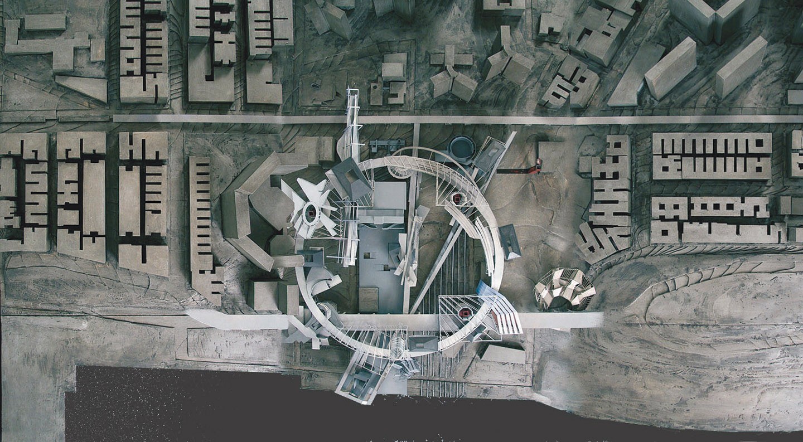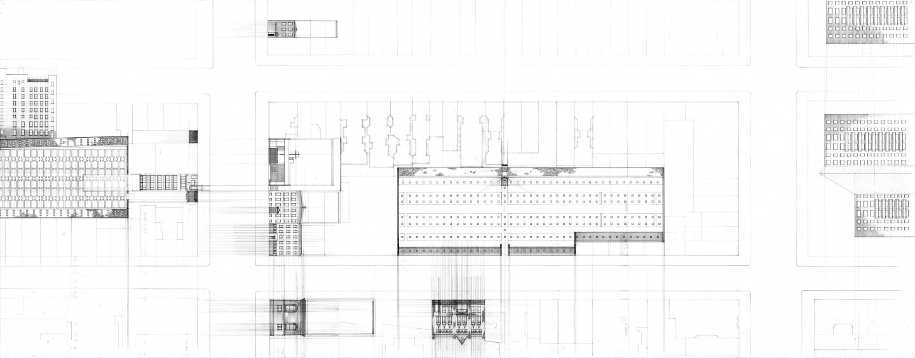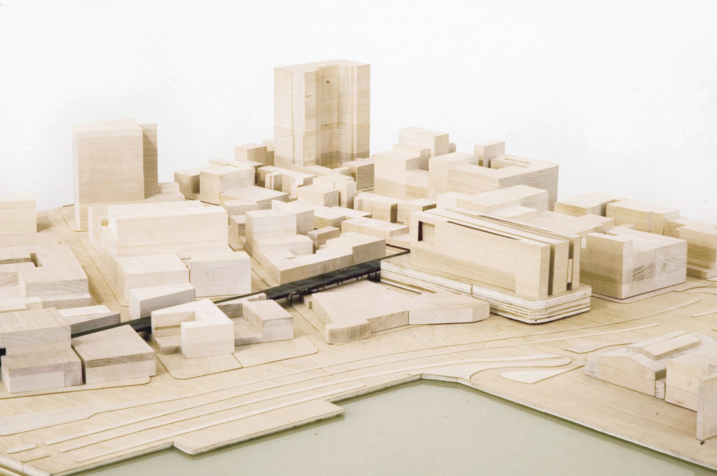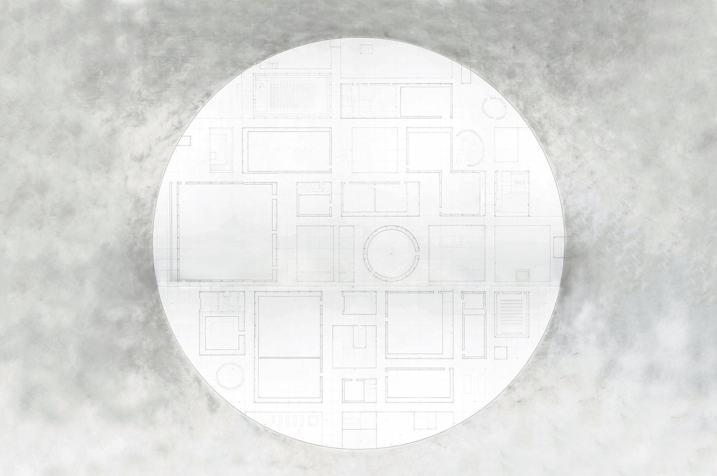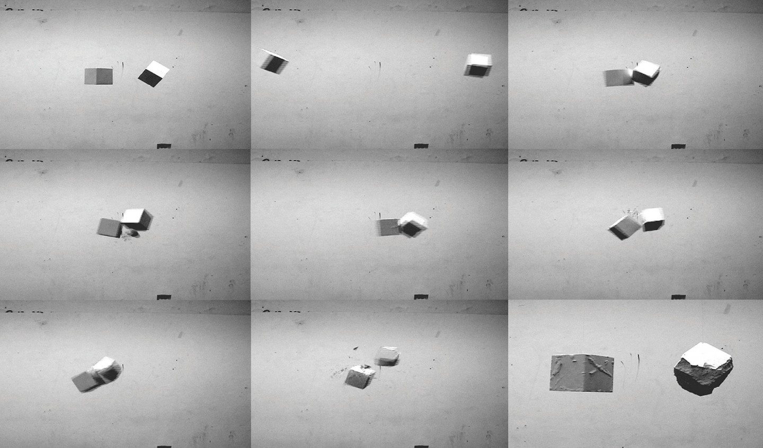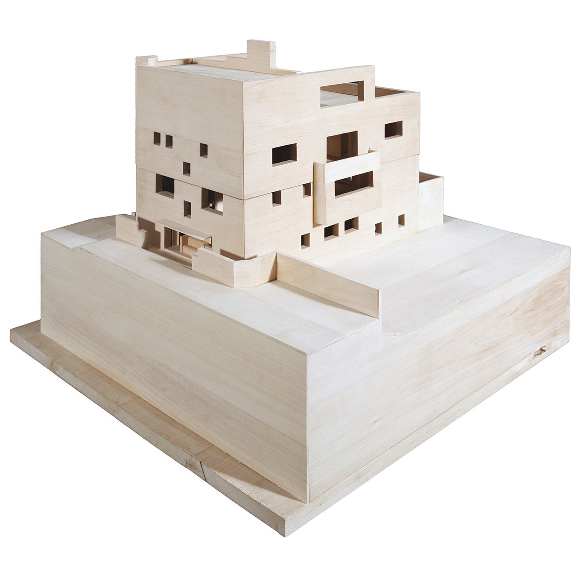Gazing Into Sphere
Gazing Into Sphere
Gazing into Sphere is a site-specific installation designed for artist Kimsooja at Axel Vervoordt Gallery in Belgium. It re-contextualizes the architecture of a former gin distillery and invites visitors to a new spatial experience. Spanning the entire ground surface of the Escher Gallery is a mirror that unfolds and expands the interior void, rendering the architectural envelop as the work itself, within which the audience is embraced. This horizontal plane echoes the memory of the site inscribed in bold circular voids once used to hold malting silos, while transcending traces of history into a new corporeal experience. The work offers an invisible surface through which we gaze a virtual realm that lies close to reality. Its horizontal form relative to architecture provides a stage for the audience to become active performers in a three-dimensional canvas. Without the artist’s doing or making, Gazing into Sphere unfolds layers of reciprocity, duality, and temporality latent in our corporeal and metaphysical experience.
- Date—2018
- Location—Wijnegem, Belgium
- Program—Exhibition Design & Sculpture Design
- Collaborator—Axel Vervoordt Gallery; Kimsooja, artist
Asia Corridor Contemporary Art Exhibition
Asia Corridor Contemporary Art Exhibition
Encounter—A Mirror Woman is a site-specific sculpture designed and fabricated for artist Kimsooja on the occasion of Asia Corridor, Culture City of East Asia 2017, Kyoto. Installed within the premise of Nijō Castle, a 17th Century UNESCO World Heritage Site, the installation unfolds the interior of the traditional architecture in multiple dimensions—horizontally and vertically. Visitors are invited to walk on the mirror floor, where they traverse across a suspended reality between the tangible and the virtual.
The folding mirror screens take a form akin to traditional oriental screens known for their architectural, ritualistic, and artistic function; they divide space to provide privacy, serve as a backdrop for ancestral or religious ceremonies, and provide a canvas for painting. As such, folding screens can open a spatio-temporal dimension into an emotional and the spiritual realm. They are often experienced from a frontal vantage point, serving as a framework, or a boundary for human activities. Here, the new folding screens project inward an inverse image of itself and the surroundings by the nature of its geometry and materiality, while responding closely to the existing spatial condition. In a state of potential collapse and infinite multiplication, the piece contracts and expands a metaphysical surface of duality.
From the exhibition:
Kimsooja was born in 1957 in Daegu, South Korea, and currently works in New York. One of her most well-known art works, A Needle Woman (1999), is a performance video piece conceived at the end of the 1990s, showing only the back of the artist standing still amid the chaos of cities around the world. It conceals sharply self-critical nature, taking an objective view within the flow of others of the self-portrait as a needle that is both something that pierces as well as weaves. Here a mirror, installed on the tatami of Nijo Castle like a long folding screen, further develops this observation of ‘self’ and ‘other.’ In an interview, the artist once commented that a mirror is “an expanded needle.” Reflecting and absorbing the surrounding light and space in various angles, the folded mirror functions as a surface of encounter, identity, duality and multiple. In Encounter—A Mirror Woman (2017), the artist’s identity and presence reveal themselves as a metaphorical mirror of an externalized self, forming what we might call an “expanded needle woman.”
- Date—2017
- Location—Kyoto, Japan
- Program—Exhibition Design & Sculpture Design
- Team—Culture City of East Asia 2017 Kyoto; Kimsooja, artist
Archive of Mind
Archive of Mind
Jaeho Chong Studio was responsible for exhibition design, project management, as well as fabrication and installation of large-scale artworks for MMCA Hyundai Motor Series 2016: KIMSOOJA—마음의 기하학 / Archive of Mind, a major solo exhibition of new participatory performances and installations by conceptual multi-media artist Kimsooja, held at the National Museum of Modern and Contemporary Art in Seoul.
마음의 기하학 / Archive of Mind offers reflection on the canonical problem of the act of making. This participatory workshop invites the audience to form a lump of clay into spheres on a 19-meter-long elliptical wooden table, which doubles as a canvas. Kimsooja conceived of making clay spheres in 2016 as a conceptual and meditative practice, inspired by the artist’s earlier concept of Bottari as a method of wrapping. The repetitive act of rolling clay introduces polarity between symmetrical forces of the participants' palms that transpose their state of mind into matter and matter into void. A new sound performance piece titled Unfolding Sphere presents an acoustic counterpart to the rhythmic constellation of the clay spheres.
Presented in the museum’s courtyard is Deductive Object, a large scale ovoid sculpture suspended on a mirror plinth. Light diffracting films installed along the courtyard window unfold sunlight into radiant color spectrum, while the sculpture’s ‘Obangsaek’ (Korean traditional colors) surface enfold visible spectrum back into a geometric definition. This work is inspired by the Indian tradition of Brahmanda Stones, also known as "cosmic egg," signifying the birth of totality.
The artist also premieres the new chapter of her ongoing film series Thread Routes V. Comprising six chapters, Thread Routes juxtaposes performative elements of textile culture with parallel structures in nature, architecture, agriculture, and gender relationships. It is conceived as a non-narrative visual poem and a visual anthropology. The new fifth chapter takes place in the native cultures of America’s Navajo and Hopi lands against the backdrop of geological wonders, such as Shiprock (Arizona), Canyon de Chelly (Arizona), and the architectural ruins of the Chaco Culture (New Mexico). These bold monumental forms contrast with primordial acts of weaving and purified forms of Native American crafts, marking the height of the artist’s anthropological survey on the birth of gestures that weave, wrap, and unwrap the fabric of the world.
This exhibition also showcases a number of works related to the concept of corporeal geometry which Kimsooja has developed over the span of her career.
For the last 30 years, the artist has worked on an ever-evolving tableau, a continuation of her early work with painting and re-contextualizing daily objects, actions, and urgent social issues such as migration, exile, and violence. The works presented at MMCA further her commitment to creating an encounter with the public and continue the artist’s early meditation on non-doing and non-making as a form of art practice. Kimsooja’s enduring examination of dualism in life and art transforms elements of performance into a pursuit of totality.
Hyundai Motor Series 2016 Video
Hyundai Motor Series 2016 - making of
- Date—2016
- Location—Seoul, South Korea
- Program—Exhibition Design & Sculpture Design
- Team—The National Museum of Modern and Contemporary Art, Seoul; Kimsooja, artist
337
337
337 stands at the corner of a bustling city block in downtown Seoul, Korea. It provides 45,000 square feet of retail and office space across 15 stories and elegantly defines the urban fabric with structural clarity and a subtle language of building systems. Sited along a major commercial avenue in one of the most densely populated areas of Gangnam, 337 maximizes retail frontage along the avenue and consolidates all visitor access to the street side, resulting in a typologically defined urban program and circulation around the building’s corner. The gridded façade provides a unifying visual and structural field for the diverse programs that would occupy the building.
As a prominent anchor for a dynamic urban intersection, 337 is structured around vertical and horizontal symmetry. The lowest and upper-most three floors have taller floor to floor heights than in typical levels in order to accommodate flagship retail stores and premium offices. This programmatic distribution, coupled with a system of mullions spaced at alternating intervals, establishes a horizontal axis of symmetry, as well as a language of growth, at the mid-level of the building. As a result, the building’s most critical datum is distanced from the ground level. The notion of detachment from the ground helps the building appear lighter and speak to the history of the site as a tabula rasa, which has been erased through the last half century following the civil war and accelerated economic growth.
- Date—2015-2020
- Location—Seoul, South Korea
- Size—45,000 sf
- Program—Office
- Collaborator—Kyuyoung Huh; Gudo, Associate Architect; Baum CM, HI Construction, Jeffrey Ng, Facade Consultant; Will Laufs, Laufs Engineering Design; Min Hee Lee, Signage and Graphics
- Team—Matthew Rauch, Jihyun Lee, Hong Bae Yang
- Status—Completed
Yeoui Naru Ferry Terminal
Yeoui Naru Ferry Terminal
The new Seoul Yeoui-Naru Ferry Terminal, titled "Ground of Nowhere," extends Yeouido's existing city grid out into the riverfront to provide a new urban nautical ground for the ferry terminal. The master plan comprises two zones; to the east is an area servicing public transportation, which anchors the new ferry terminal with ample room for large ferries, cruise boats, and government service boats; to the west lies a public marina, seamlessly integrated with Yeoui-Jeong, housing restaurants, cafes, shops, and open decks for public gathering and enjoying the views of the marina. Ferries, water taxis, and yachts enter and exit through the central area between these two zones, which has been left open for the visitors to look across Han River as they walk down to the riverfront park from the city side. Such a concentrated movement on water will activate the riverfront and transform ordinary activities into an extra-ordinary scenery.
The main terminal also comprises two components: a public courtyard sunken into a viewing deck on the roof, and a waiting area below. Four inclined planes of high reflectivity skylight system surrounds the upper level courtyard. These mirror ‘walls’ reflect the movement of the sky down to the visitors’ eye level, enwrap the courtyard with a panorama of the sky, and offer them an experience of standing on a suspended ground. This civic space functions as a symbolic and metaphysical entry point into a different ‘ground’ for the ferry users walking across the overpass from the subway. It is also a space of departure and a place to look inward. The waiting area below takes on an inverse spatial configuration, where a centrally planned space allows people to gaze out into the river and engage the activities outside the terminal. Here, each program, each path takes place at a specific, but co-dependent level. Horizontal planes of activity and circulation rise and fall ever so slightly and weave seamlessly with one another to accommodate an ease of movement across a vertical dimension.
Architecture
A critical idea latent in the site is the terminal structure ‘breaking-away’ of the ground. This derives from the unique nature of the site having a significant variation in water level. A constant fluctuation in habitable datum results in an unstable relationship between the ferry terminal and the park, whereby the terminal has to connect with the ground at multiple heights at different instances. This circumstance leads the terminal to act as a vertical circulation armature.
Conceptually, the impending physical disassociation from the ground raises the question of ‘sitelessness’ for architecture. Yeoui-Naru Ferry Terminal‘s structural composition, as a building sited on a buoyant pontoon and suspended from the ground in a constant state of motion, brings this notion into materiality. The roof courtyard provides a space to physically experience such an idea through a panorama of the moving clouds – elements that mirror the flow of water and time. This project offers a new frame of window into Han River and a defining cultural destination.
Site/Urban
The edge of Yeoui Island is surrounded by a wide strip of continuous Han River Park, which maintains an independent network of passageways from the island grid. The existence of this park is critical due to a significant fluctuation of water levels and frequent flooding during the monsoon season. However, a lack of continuity between the urban fabric and the Han River Park impedes people’s direct circulation from the island’s urban center to the riverfront, turning Yeoui-do into an island within an island.
In this sense Han River Park, too, functions as a river that channels circulation along a different path from one’s approach to the park. Our proposal bridges over this park ‘river’ by extending the city grid out into the waterfront and structuring the island’s edge as part of the city fabric.
Program
The Han River Park thrives with life and public events throughout the year. Its function as an open park offers the greatest diversity of programs spread across an expanse of leveled field. The new Yeoui-Naru Ferry Terminal draws these existing activities into its piers, interior hall, as well as roof courtyard, and provides a focal point to civic life in Yeouido.
Structure
The four sides of the roof come down to the ground and act as a continuous rigid frame against the lateral forces of wind and water current. Tall, thin steel columns spanning the entire height of the terminal prevents the bending stress of the roof plane.
- Date—2017
- Location—Seoul, South Korea
- Team—Soon Yeon Hong, Sangji Architecture Institute; Young-Hun Kang, Korea Maritime & Ocean University Professor; Will Laufs, Laufs Engineering Design; Yeon Soo Cha; Min Hee Lee
- Status—Competition
To Breathe
To Breathe
For the French-Korean Year, Jaeho Chong Studio designed Kimsooja's exhibition at Centre Pompidou-Metz. As one of the most influential multidisciplinary conceptual Korean artists of her generation, Kimsooja’s new installation takes on the unique architecture of museum to create a tri-dimensional tableau. Spanning the museum’s entrance, the 80-meter-long Gallery 2 and the breadth of its two bay windows, the space of the gallery finds its utmost revelation as a transient path. Light is diffracted into an iridescent color spectrum on the surface of its windows before reuniting inside the projection of the artist’s video piece To Breathe: Invisible Mirror, Invisible Needle (2006), a sequence of digital monochromatic color fields projected against an expanse of mirrored floor accompanied by the sound of a chorus of the artist’s inhalation and exhalation, titled The Weaving Factory (2004).
From the exhibition:
Kimsooja has steadily devoted her 30-year career to transcending most current issues of identity, migration, and displacement into a life-long poem, while always looking beyond material condition and the act of making. Thinking of mirror as a medium to fold and unfold space and time—following the artist’s use of wrapping belongings into travel bundles, known as Bottari in Korean—Kimsooja first made use of mirror for the Venice Biennale curated by Harald Szeemann in 1999, where she reflected a loaded Bottari truck onto a wall-sized mirror that opened a virtual exit for the vehicle and wrapped the entire space of the Corderier in the Arsenale. The piece d’Aperttuto / Bottari Truck in Exile (1999) was dedicated to the refugees of Kosovo. She further explored the notion of wrapping and unwrapping by placing paralleled mirrors in an enclosed laundry installation with abandoned Korean bedcovers for A Mirror Woman in 2002. A Mirror Woman: The Ground of Nowhere, installed for the centennial of Korean Hawaiian immigrants at the Honolulu City Hall in 2003, explored the migratory experience by using mirrors to reflect the sky, which is nowhere and an unknown territory, onto the ground. Kimsooja enveloped the transparent architectural structure of the Palacio de Cristal in Madrid with mirrors and diffraction films for To Breathe: A Mirror Woman in 2006, and of the Korean Pavilion in Venice for To Breathe: Bottari in 2013.
For the last 30 years, Kimsooja has worked on an ever-evolving tableau, a continuation of the artist’s early work with painting and drawing. The work presented at Centre Pompidou-Metz furthers her commitment to creating an encounter with the public, whose focus is a moment of active concentration, a revelation of one’s body in space and time that defies horizontality and verticality. To Breathe, particularly in its latest installment at Centre Pompidou-Metz, seeks to be the sum of the artist's early meditation on painting, where the surface of the canvas is intuited to become a mirror that wraps body, space, and time, and where brushstrokes are destined to dematerialize into light. Kimsooja’s enduring examination of dualism in life and art transforms elements of painting into a new language of light, sound, and mirrors in pursuit of totality.
- Date—2015
- Location—Centre Pompidou Metz, France
- Program—Exhibition Design & Photography
- Team—Centre Pompidou-Metz; Kimsooja, artist
Sydney Green Square Connecting Project
Sydney Green Square Connecting Project
To Breathe is a sculptural installation developed for Sydney’s Green Square Connecting Project in collaboration with artist Kimsooja. This participatory work is envisioned by the artist as a three-dimensional painting that engages the bodies of its participants through light, space and time. The spiral structure, consisting of plexiglass lined with light-diffracting film, will transform natural light into an ever changing spectrum of colors, causing an audience to question their perception of surface and the unraveling phenomena normally invisible to the human eye.
Using the site’s unique light exposure, the artist hopes to achieve a monument to light and time. The work, breathing with its immediate surroundings, inculding people, trees, landscape, and buildings, will stand as an open structure that engages the residents of Green Square to experience a unique and temporally active work that evolves as the light changes throughout the day and night.
Kimsooja has developed the design of this work in response to the site, particularly in relation to the call for an open public space that acts as an axis, linking the diverse neighborhoods of Sydney. As a connector, the piece will embody the urban fabric of the city, joining its cardinal points as a vector of passage through and to Green Square. Acting as an eddy in the usual flow of foot traffic, the piece invites passersby to step outside their usual paths through the city and to experience a space of transformation and contemplation. The project stands to be an icon and a recognizable place within the city through its unique structure.
- Date—2015
- Location—Sydney, Australia
- Program—Site-Specific Public Art
- Team—Kimsooja, artist
- Status—Competition
Sydney City Center Transformation East—West Connectors
Sydney City Center Transformation East—West Connectors
Unfolding responds to the existing urban condition of Sydney with an approach that is context oriented rather than object oriented. In order to address the lack of void in the city, the project focuses on horizontality as an under used quality found in existing, neglected areas that hold within them the potential of becoming positive public spaces. It aims to work on two distinct sites in order to connect the historical spaces of Bridge Street with the undiscovered sanctuary of Lang Park via the Kent Street Underpass, which is adjacent to the north-south highway. Threading these sites together, the project constructs a pedestrian oriented art experience that transforms disused space into new urban locations that connect the harbor with the parkland.
- Date—2014
- Location—Sydney, Australia
- Program—Site-Specific Public Art
- Client—City of Sydney
- Collaborator—Kimsooja, artist
- Status—Competition
A Needle Woman: Galaxy was a Memory, Earth is a Souvenir
A Needle Woman: Galaxy was a Memory, Earth is a Souvenir
A Needle Woman: Galaxy was a Memory, Earth is a Souvenir was made in close collaboration with artist Kimsooja and nanoscientist Ulrich Wiesner on the occasion of the inaugural 2014 Cornell Council for the Arts Biennial. It is a 46 foot high, 4.5 foot diameter needle-shaped steel structure made for a transformative experience across changing light and time. The structure's grid-like, sleek, volumetric spine is fleshed out with acrylic panels to form a crystalline, transparent pavilion when seen directly. At a raking light, each of the panels, which have been individually treated with an iridescent nanopolymer, transforms the transparent pavilion into a radiant spectrum with color as the polymer refracts various wavelengths of natural light dependent on the angle from which it is viewed.
Created in collaboration with Cornell nanomaterial engineer and chemical scientist Ulrich Wiesner, molecularly engineered ‘block copolymer’ takes on precise structures to maximize the refractive qualities of natural light. Similar to the iridescence that occurs in nature on the wings of butterflies or shells of beetles, the color of the pavilion is physically interactive, where various spectral colors appear as a radiant glitch in the fabric of reality. The interior floor of the structure is mirrored, doubling its scale and light effects so that it appears to extend simultaneously into the earth and the sky.
Inspired by the perspectival direction of nanotechnology and French philosopher Henri Bergson’s thoughts on memory as related to metaphysical perception, Kimsooja explores the notion of the needlepoint as an intersection between distance and memory threading across a cosmic scale. While the announcement of earth as a ‘souvenir’ in the title suggests an object or gift, the idea of Earth as a readymade or readyused object functions as an aperture through which to view the work. Expanding on the notion of needle as a form and concept, this project addresses the needlepoint as both a void and a point of departure in time and space on an architectural scale.
By presenting a morphological form that assimilates the perspective of scale at the heart of nanoscientific practice as well as perspective in art and the universe, this project aims to explore the possible shape and perspective that reveal the invisible as visible, physical as immaterial, and vice versa.
All images courtesy of Cornell Council for the Arts and Kimsooja Studio, photo by Jaeho Chong, unless otherwise noted.
- Date—2014
- Location—Ithaca, NY, USA
- Program—Site-Specific Public Art
- Collaborator—Kimsooja, artist; Jaeho Chong, architect; Ulirich Wiesner, chemical scientist; Stephanie Owens, Cornell Council for the Arts director; Hiroaki Sai, PhD, Wiesner Group; Ferdinand Kohle, Wiesner Group
- Status—Built
Holzmarktplatz
Holzmarktplatz
The Holzmarkt site along the Berlin Spree has been largely defined by a history of national conflict, military surveillance, and social segregation. On this very site, an architectural boundary in the form of a concrete wall stood as an instrument of politico-ideological oppression by one nation against its citizens.
Holzmarktplatz offers a new vision for architecture’s past. It proposes an archipelago of public squares, which dynamically structures audience-performer relationships through the disposition of raised grounds and seating areas while providing an expansive civic space for cultural activities on both land and water. When in operation, a section of its horizontal plinths moves across the Spree to dock, activate, and capitalize on old and new fragments of programs inserted into the existing city fabric along the riverfront; effectively connecting the eisfabrik, radial system, and underused green open lots with the original Holzmarkt. Thus, the floating theater, together with its outdoor platforms, as well as the public inhabiting them, participate in the life of the city as actors on a spatio-temporal stage of the Spree.
Holzmarktplatz is an architectural transformation of the memory of Berlin Wall into a horizontal, shared ground of civic life that continuously interpenetrates and weaves across visible and invisible boundaries of Berlin.
- Date—2015
- Location—Berlin, Germany
- Program—Theatre
- Team—Hochung Kim, Jeong Sik Yoo, Mitchell Cramond
- Status—Competition
Architecture on the Move
Architecture on the Move
This project studies the potential of literal motion in architecture by considering a single moving volume within a fixed envelope as a base parameter. Sited in Rio de Janeiro, Brazil, along Ipanema beach boardwalk, the project proposes to reframe the ground and its motion by providing a public ground surface for everyday beachgoers and a moving spherical volume whose outer and inner surface can be inhabited in multiple orientations. The building, including the moving component, houses retail space for Nike, whose ideas of human motion provided an initial departure point for the studio. Stop-motion animation is used as the primary tool for representing movement, while digital composite imaging formed the base concept and method for generating architectural form.
The idea of motion is the central life-giving force for this architecture. Consider the Milky Way moving at the speed of 600km/s. Inside it, the earth moves at 30km/s around the sun, which in turn moves 240km every second. Our bodies exist inside this motion. Human heart beats 70 times a minute, blood rushes at 30cm/s. And we encompass this motion.
As such, any one body within another exists in motion despite apparent stillness. Deriving from these perpetual universal motions, two theses for this project are: 1. stillness is motion embodied, and 2. architecture has always been on the move. In order to address these ideas, motion in architecture has been dealt in two ways. First, in inscribing movement onto the surface and volume of form, which is to produce form through motion, and second, to consider architectural movement as an all-encompassing condition of change, in other words, without objectifying movement. Moving objects all too often become visual spectacle that exteriorizes the human subject from space of participation and position them as passive audiences. One way of surpassing this challenge is to incorporate subtle motion imperceptible to the human senses, thereby foregrounding human motion in the presence of architectural motion.
Yale School of Architecture; Greg Lynn, Brennan Buck
- Date—2013
- Location—Rio de Janeiro, Brazil
- Status—Research
São Paulo School for Cooking
São Paulo School for Cooking
Located at the heart of São Paulo, the school for cooking and life skills provides space for marginalized urban population to re-integrate into the city economy by means of acquiring cooking skills. The proposal frames the site as a walled city, inverting the typical city block structure and positioning a public square between the thickness of the ground. the school functions as a vertical infrastructure that moves people through the two geographical levels of the city as it spans between the upper plateau at the viaduct level and the riverbed below. The public square shared by both the general public and the students is central to the school for two reasons: 1. With one of the highest crime rates in the world, São Paulo does not guarantee any public space to be a safe civic environment. Hence the “public” becomes a very specific group, in this case students and faculties, and they circulate and experience the square in a different way than the general public; 2. Middle-class apartment towers saturate Sao Paulo with gated communities that draw a hard boundary between public and private space. In order to restructure the security walls delineating socio-economic division, the project appropriates the “wall” to form a publicly accessible “interior” space at the center of the site. With these concerns, this project intends to portray the experience of Sao Paulo and to architecturally address pressing social issues tied to the program.
Yale School of Architecture; Tod Williams, Billie Tsien, Andrew Benner
- Date—2012
- Location—São Paolo, Brazil
- Program—School
- Status—Research
Vessel for Brazilian food
Vessel for Brazilian food
Vessel for Brazilian food (couscous paulista)
mold and plate, cherry wood
- Date—2012
Chair
Chair
- Date—2012
- Program—Furniture
Architecture of the Boundary
Architecture of the Boundary
Considering Venice as an example of a boundary city, its physical edge between land and water is framed as an archi-tectural site in the context of an urban renewal initiative. Along the northern defensive wall and the galeazze of the historic Arsenale, the project proposes 1. an entry through the wall that acts as a new vaporetto stop, 2. a 1,800-seat auditorium within an existing Arsenale building, 3. an area including a lobby, restaurant, bar, and exhibition space, and 4. an alter-native program of choice. The entry brings visitors through a single gateway, which penetrates the Arsenale wall to form a vaporetto stop on the outside and an elevated cafe on the inside. Such combination of horizontal and vertical structure introduces a new type of space to Venice. As a way to bridge historic memory of the site and proposed public functions, the rest of the galeazze forms harbors that receive boat traffic. They provide a new soft boundary between land and water for the site that now serves a civilian purpose. Parallel to the architecture project, the studio developed a chair as a way to understand the translation from drawing to built object at human scale.
Yale School of Architecture; Massimo Scolari, Timothy Newton
- Date—2012
- Location—Venice, Italy
- Program—Wall Entry
- Status—Research
New Bedford Urban Planning
New Bedford Urban Planning
This project proposes a set of urban interventions that works to establish a clear axis, center, and an edge to the city of New Bedford. Three architectural gestures are drawn: establishment of a north-south circulation spine which includes a new railway station at one end, infill strategy along unused lots in downtown historic district, and dredging inner harbors along underused industrial waterfront.
As part of a larger state initiative to connect major commuter cities along eastern Massachusetts via railway network, the project takes into account various infrastructural changes that are occuring contemporaneously with the development of the project. Analyses of precedents, urban programs, transient population, waterfront industries, water treatment systems, and potential businesses have been taken into account.
At an architectural scale, one of the harbors have been developed as a marine institute that would house new groups of student and transient population that will re-energize a city that was once the center of American whaling industry.
Yale School of Architecture; Fred Koetter and Ed Mitchell
- Date—2011
- Location—New Bedford, Massachusetts
- Program—Urban Planning
- Status—Research
Mirroring the Void: Architecture and Self-Portraiture
Mirroring the Void: Architecture and Self-Portraiture
Using photography as a parallel medium to draw the human figure through space and time, this project constructs architectural portraits of human corporeality. I use self-portraiture as a means of creating distance between my body and its representation, yielding a photographic subject that is at once myself and the other. This shapes the foundation for developing a personal as well as universal portrait of the body in spatial form. Self-portraiture thus becomes an architectural methodology to embrace the other within one’s own reality – it is a way of engaging in a spatial dialogue with others. Between personal biography and anatomical studies, the project moves forward with the conviction that architecture can open an introspective path to a shared space.
The resulting physical form consists of two identical 7-foot cubical space bisected by a mirror with a circular void in the center. One can either enter into one of the cubical spaces through a circular opening that faces the mirror, or simply look into the space from outside. Upon one’s gaze, he finds his reflection absent by the void cut out in the mirror. With the erasure of human reflection, the spatial construct becomes a mirror that yields an immediate awareness of the viewer’s own body as it disorients his visual perception. Through this absence as a condition of self re-cognition, the project moves towards embodying a human dimension in spatial, architectural constructs.
The Cooper Union; Anthony Vidler, Hayley Eber, David Turnbull
- Date—2008-2009
- Program—Architecture
- Status—Research
1,148 Breaths
1,148 Breaths
1,148 breaths is a performative sculpture about the space that exists within and without us. It renders visible dimensions of human breath in a state of continuity as experienced and performed by the body. An alchemy of respiration transmutes air into breath, breath into space – a void that is spent life. The body in a state of rest continuously echoes the passage of this void through the layered dimensions of our material existence. Each moment builds interiority, transpiring life and giving form to the unbound.
- Date—2009
- Collaborator—J. Mautner
- Status—Research
The University: Alternative Studio
The University: Alternative Studio
This project considers Columbia University’s site for expansion in Morningside Heights as a place to imagine a new typology for urban university. The concept of proto urban demands a new imagination of a model for contemporary educational institutions, one that departs from exclusionary set up of academic disciplines and opens new possibilities of knowledge and research engendered through cross-disciplinary dialogues. The project begins by proposing an alternative structure to a masterplan, a matrix: a ststem of circulation and infrastructure on which various programs could self-organize according to a network of spatial connections. This phase takes the form of a class competition, where our group proposed a free university that engenders political freedom and non-segregation of the community from the resources of the university. We imagined a future urban condition, where cars no longer occupied the streets, but instead people would re-occupy the public space. The second phase of the project took one matrix and individually developed specific university programs. It proposes an “alternative studio,” a series of niches within the existing fabric of the neighborhood, where the public can gather to hear or join the school discussion that could go on there. It attempts to spatially break the notion of University as a type of gated community.
The Cooper Union; Lebbeus Woods, Jennifer Lee, Mersiha Veledar, Christoph a. Kumpusch
- Date—2008
- Location—New York City
- Program—University
- Status—Research
The City: Still-Life City
The City: Still-Life City
This project studies the existing conditions of a Manhattan city block in terms of its programmatic, tectonic, and historical implications along with an artist of choice whose life and work are rooted in New York City. A cemetery block was chosen as the site, which houses five different churches, a funeral house, and another cemetery in the adjacent blocks. The artist whose life and work ran parallel to this project is Louis Bourgeois. The reading of the city and that of the artist’s works freely influenced one another in their analysis as well as in a series of reaction engendered through their parallel study. Rather than coming up with an intervention within the city block, this project finds ways to draw the city and to spatialize it. The city block functions not just as a site for new architecture, but as a subject whose portrait is to be drawn through this project. The outcome of this project takes the form of a monument of a cemetery - a still-life of the site.
The Cooper Union; Diane Lewis, Peter Schubert, Thomas Tsang, Mersiha Veledar
- Date—2007
- Location—New York City
- Program—Monument
- Status—Research
The Museum: High Line
The Museum: High Line
This project proposes a museum that functions as a public passageway between the Highline park and the Hudson river waterfront. The Meatpacking district in New York City presents one of many paradigmatic conditions of urban gentrification. A complex web of historical, political, economical, and social relationships between art communities and commercial enterprises have constructed a typified urban migratory pattern of artist communities rejuvenating a deteriorating neighborhood and subsequent commercial developments commodifying the local culture, while gentrifying the existing community. As an approach to the social conditions of the Meatpacking district site, the ground level houses most of the public programs, while allowing public access to the interior garden through vertical circulation. The institutional boundary often presented by museums is penetrated through public passageway that opens visual tranasparency to exhibitions. Involving specific pieces of artwork by a number of contemporary and modern artists, the project moves towards a contemporary definition of a museum by revisiting the possibilities of public space presented by artists in the 1960s in this very site.
The Cooper Union; Anthony Candido, Stephen Rustow, Michael Young, Tamar Zinguer
- Date—2007
- Location—New York City
- Program—Museum
- Status—Research
Analysis: 21st Century Museum of Contemporary Art by SANAA
Analysis: 21st Century Museum of Contemporary Art by SANAA
As part of a series of museum analysis ranging from early 19th century Schinkel’s Altes Museum to 21st century Herzog and de Meuron’s de Young Museum, this project develops analytical drawings and models through formal, programmatic, perceptual, and urban studies. The analysis is primarily driven by ephemeral materiality of architecture presented by the way Sanaa uses glass and light. Around these two architectural fulcrums, that which is material and immaterial, the project examines the structure of 21st Century Museum. In parallel with taking on analyses of perceptual structure and programmatic opera- tion, quantitative structural analysis is consistently carried out throughout the project, leading to both conceptual and physi- cal understanding of the museum. The 21st Century Museum of Contemporary Art, seen within the spectrum of historical mu- seum typologies, inscribes a definitive mark within the fabric of the city as an urban institution and an entire universe of its own.
The Cooper Union; Anthony Candido, Stephen Rustow, Michael Young, Tamar Zinguer
- Date—2006
- Program—Analysis
- Status—Research
The Body: Cube Project
The Body: Cube Project
The cube frames a perpetual architectural canon of the 4-square grid and the 9-square grid problem. It is often used as a foundation on which one constructs a formal language of space. This project approaches the cube as a form of physical and mental boundary. The human body directly confronts the cube as another form of a body, a physical entity with particular material resistence and scale. The preliminary part of this project studies physical relationship between the human body and the cube. It is then introduced with a program of a house for a single inhabitant and an abstract site situated on a 9-square grid plane. Fundamental human posture and activities along with the spatial concepts developed during the initial phase of the project constituted the generative principle for the house. This project led to a house that is inhabited only on its surface.
The Cooper Union; Guido Zuliani, Pablo Lorenzo-Eiroa, Catherine Seavitt, Elena Fanna
- Date—2006
- Program—House
- Status—Research
Analysis: Haus Müller by Adolf Loos
Analysis: Haus Müller by Adolf Loos
Adolf Loos’ raumplan and Le Corbusier’s plan libre forms double axes of 20th century spatial typology. In this analysis, raumplan in Haus Müller is seen through the framework of 4-square and 9-square grid, using the grid as the fundamental structure through which one could read Loos’ spatial language. A series of drawings and models are developed to construct a conceptual reading of the house. Each analysis responds to programmatic and formal conditions of the house and establishes a connection between the grid and plan of the house as each other’s referent. Persistent local deviation of the plan from regular 4-square and 9-square grid structure at multiple scales constructs an internal rupture within the rigid boundary presented by the exterior building envelope. This project attempts to expose this underlying schism between the interior and the exterior construct of the house.
The Cooper Union; Guido Zuliani, Pablo Lorenzo-Eiroa, Catherine Seavitt
- Date—2005
- Program—Analysis
- Status—Research
| Project | Location | Year | Category |
| Gazing Into Sphere | Wijnegem, Belgium | 2018 | Exhibition |
| Asia Corridor Contemporary Art Exhibition | Kyoto, Japan | 2017 | Exhibition |
| Archive of Mind | Seoul, South Korea | 2016 | Exhibition |
| 337 | Seoul, South Korea | 2015-2020 | Office |
| Yeoui Naru Ferry Terminal | Seoul, South Korea | 2017 | Civic |
| To Breathe | Centre Pompidou Metz, France | 2015 | Exhibition |
| Sydney Green Square Connecting Project | Sydney, Australia | 2015 | Cultural |
| Sydney City Center Transformation East—West Connectors | Sydney, Australia | 2014 | Cultural |
| A Needle Woman: Galaxy was a Memory, Earth is a Souvenir | Ithaca, NY, USA | 2014 | Cultural |
| Holzmarktplatz | Berlin, Germany | 2015 | Civic |
| Architecture on the Move | Rio de Janeiro, Brazil | 2013 | Research |
| São Paulo School for Cooking | São Paolo, Brazil | 2012 | Education |
| Vessel for Brazilian food | 2012 | Furniture | |
| Chair | 2012 | Furniture | |
| Architecture of the Boundary | Venice, Italy | 2012 | Civic |
| New Bedford Urban Planning | New Bedford, Massachusetts | 2011 | Urban Planning |
| Mirroring the Void: Architecture and Self-Portraiture | 2008-2009 | Research | |
| 1,148 Breaths | 2009 | Research | |
| The University: Alternative Studio | New York City | 2008 | Education |
| The City: Still-Life City | New York City | 2007 | Civic |
| The Museum: High Line | New York City | 2007 | Cultural |
| Analysis: 21st Century Museum of Contemporary Art by SANAA | 2006 | Cultural | |
| The Body: Cube Project | 2006 | Research | |
| Analysis: Haus Müller by Adolf Loos | 2005 | Research | |
| An Architecture of Gaze | 2015 | writing | |
| Time and Form: The Whitney Museum of Art | 2016 | writing |

